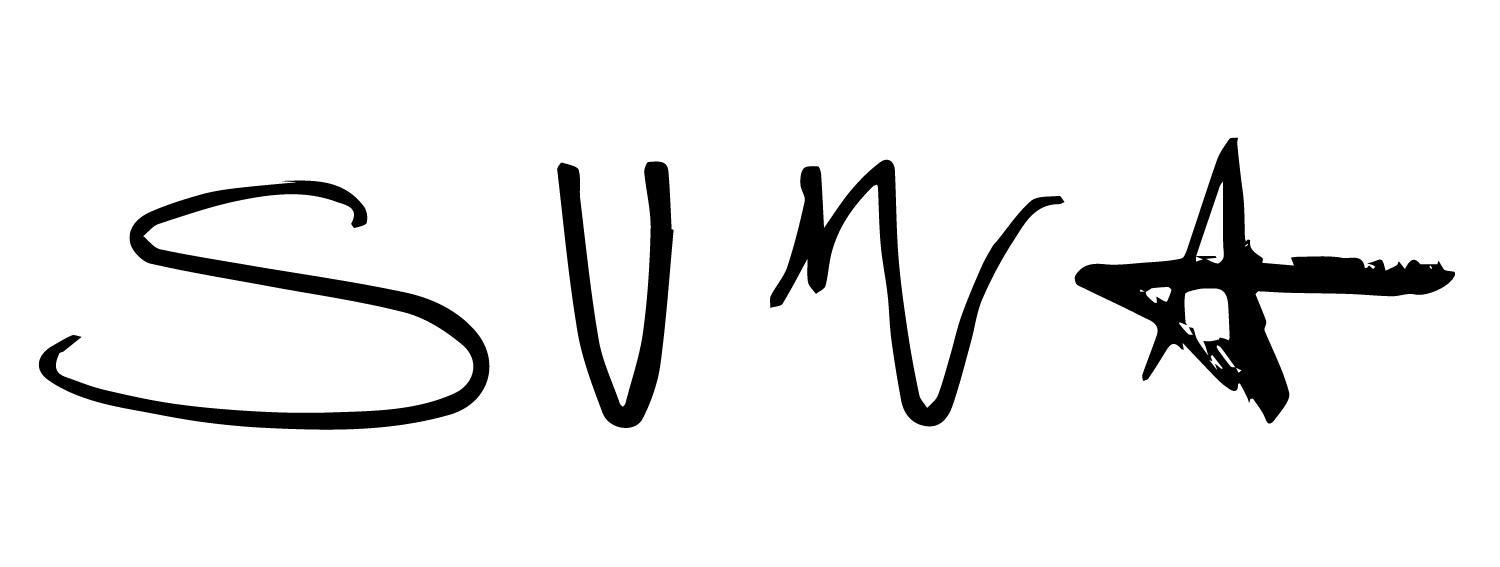Ta da! Here it is - our first student accommodation design.
‘The Hub’ at Avon Way House
1.4.21
Ta da! Here it is - our first student accommodation design.
And what a great first one it is.
It’s always fantastic to have an open-minded client who wants to make a bit of a statement and completely trusts you to deliver it
This was a big one, so lots to get our teeth into. First off, we had the small matter of all the student bedrooms, studios and cluster kitchens. Then the real biggie - The Hub.
This communal space sits at the heart of the development and gives the residents multiple different areas to socialise (remember that?!) study and work out, plus it gives the campus staff a bespoke-designed new home.
STUDENT BEDROOMS AND ACCOMODATION
Practical, affordable, duplicatable (is that a word?!) bullet proof, fun…..
These words kept coming up time and time again when we discussed initial concepts with the client. As is always the case, we needed to ensure that anything we designed would actually see the light of day. It then needed to work and last (and maybe take a bit of abuse along the way!)
It’s a complete cliché for a designer to say ‘every inch of space has been looked at and designed as efficiently as possible’ but we’re owning that cliché here! The student bedrooms were really thought about to ensure every bit of space worked as hard as it possibly could. And boy did we make these spaces work! These rooms have a double wardrobe, private kitchenette, massive desk, plus tonnes of shelving, hanging and shoving-under space (that’s a thing!) Materials have been kept simple and light so the space isn’t over-crowded. The big punches of personality are the pop of bold colour on the ceilings and the random laying patterns on the carpet tiles – neither are particularly hard to achieve or expensive, but they don’t half look good!
THE HUB
The Hub takes the same design ethos but dials it up….. a LOT.
This is a purpose-built two storey structure that anchors the whole development.
It’s the main entrance for everyone and it’s where the staff base themselves.
It needed to be open, but have private bits, fun but have calm bits, multi-purpose but with fixed bits – challenge accepted!
"Punchy colours throughout the interiors add a playful, fun element to the design.
From the bright wall mural behind the games area, to the green and yellow stairs and the multi-coloured toilets,
we had used a bold palette that provides a continuous link between the spaces
whilst also allowing each area to have it's own distinctive identity."
Helen Fewster, Director
The ground floor is the more sociable of the spaces, housing the staff offices, the main reception desk, a games area, a lounge/co-working zone, a multi-purpose studio and some eye-wateringly colourful loos (because why not!?)
Things get a bit quieter (but no less colourful) as you go up the stairs. The second living/co-working zone leads onto a private meeting room and a quiet study area with multiple different working options. Areas have been cleverly zoned through interesting usage of flooring – different patterns and colourways from the same products have been mixed in with plains then turned, mirrored or boxed-in to mark out different areas. Structures within the structure have been created to form different areas within the space – the three green ‘houses’ in the upstairs lounge provide a perfect spot for an informal conflab, and semi-private booths have been created within the quiet study zone to give a space to disappear to when you really need a bit of ‘headphones in and concentrate’ time.
The other extreme is the large multi-purpose studio on the ground floor. This is a deliberately open area, with a monster TV on the wall.
Get out the huge stack of deck chairs (yes, proper stripey, old-skool deck chairs!) and this space is an instant cinema.
Get out the stash of mats and this is your own private yoga studio.
Spot of table tennis? Fine, we’ve got a place for that. Need another meeting table? Fine, take the net off, pull up the benches, job done...
"We’re really chuffed with the way this one’s turned out.
It’s functional design at its best. There’s zero style over substance, everything does what it’s supposed to,
flexibility has been injected all over the place,
all materials are robust and practical,
it didn’t cost an arm and leg and above all it’s fun!!"
Helen Fewster, Director
To subscribe to our Journal and receive notification of new posts please go to SUBSCRIBE and select JOURNAL, thank you!



















