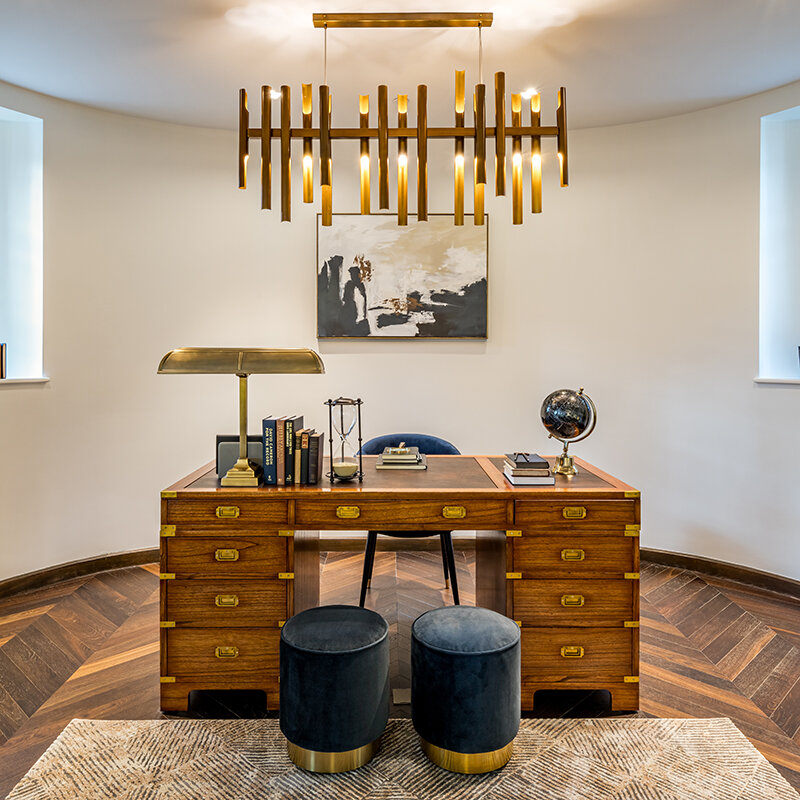Behind the Design at The Chapel, Hampstead Manor
Behind the Design . . .
at The Chapel, Hampstead Manor
18.2.20
SUNA Interior Design COMPLETE another STUNNING NEW SHOW HOME FOR MOUNT ANVIL in this grade ii listed refurbished chapel AT HAMPSTEAD MANOR
Hampstead Manor is a unique development in London’s greenest suburb – part delicate restoration, part new development. Located on leafy Kidderpore Avenue, it’s framed by diverse historical contexts linked to craft, education and architectural achievement.
The centre piece of this prestigious new development by Mount Anvil is The Chapel, a striking neo-Grecian property dating back to 1928, now converted to a contemporary home, beautifully furnished to enhance its original beauty.
“Having worked on two other properties at Hampstead Manor, Sumray Row and Skeel Library, we are fast becoming afficionados of this spectacular development!”
Helen Fewster, Director, Suna Interior Design
Light filled chapel designed to accommodate open plan living, dining and kitchen areas, along with a mezzanine study concealing a cinema room beneath.
Stepping into the property’s grand elevated entrance, the impressive light-filled chapel is immediately in view. Grand stairs descend into the vast chapel area where the ambitious design team focused on styling a space that would suit every-day living. Their objective was to achieve a sense of comfort whilst creating a beautiful, adaptable, functional space. This was achieved with two symmetrical seating areas incorporating large curved sofas, which make use of the amazing space. The furniture has all been placed centrally to the room so it stands away from the striking original panelling and amazing chapel windows which surround the room.
bespoke chandelier as centrepiece to the whole space
A huge bespoke chandelier cascades over the statement round dining table and creates a real talking point in this main room. Designed to look incredible from all angles, this presented the biggest challenge for the style team as the light uses a power point which is not central to the listed building. Viewing the piece from the mezzanine level, which has been styled as a traditional study area, guests are able to marvel at the unique light and view the beautiful furniture layout in the main chapel from another perspective. The piece creates an equally dramatic first impression when entering the home on the ground floor, whilst cleverly bringing the ceiling down, adding a cosy element to the space. Made in France, the magnificent bronze chandelier has three branches and took 5 days to install.
Making the most of the double height space
Suna chose a neutral colour palette to respect the building’s architecture, introducing a scattering of blues and teals in rich textures for warmth. Creating a cohesive scheme, this resonates in each room, including the home cinema and mezzanine level study area. In the cinema another bespoke item in the form of a huge, enveloping bed-like sofa, has been made to fit the room’s curved dimensions perfectly. The study above commands the best views of the room from up on high, whilst also creating a private nook for the resident to work and relax in, with another feature chandelier making a visual nod to the chapel’s original purpose.
four exquisite bedrooms in the architecturally contemporary new build wing
As the building transitions from the original chapel to its newer section, a circular light-well lets in streams of light above a traditional round table and a splendid staircase leads to the four bedrooms. Each bedroom enjoys varying characters but are all linked through lavish tactile wallpapers, creating a sense of calm and warmth in contrast to the grandness of the living area.
“Being part of an historic renovation like The Chapel is a huge honour. It also presents unique challenges!
We’ve overcome these and created a spectacular sense of opulence, with several bespoke hero pieces that enhance the building’s original features
It was important to us to not only design the interiors, but to design the living experience of this home, so our approach went beyond aesthetics to incorporate practical considerations.
We feel we’ve created the ultimate balance of luxury and functionality, whilst embracing The Chapel’s original charm.”
Helen Fewster, Director, Suna Interior Design
Copy by Alice McCutcheon at The Oracle Group and Rebecca Hunt at Suna Interior Design
Photography by Franklin & Franklin
Also by Suna Interior Design at Hampstead Manor, Sumray Row and Skeel Library
To subscribe to our Journal and receive notification of new posts please go to SUBSCRIBE and select JOURNAL, thank you!





















