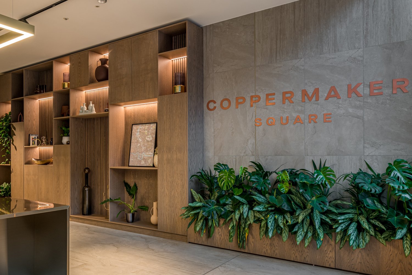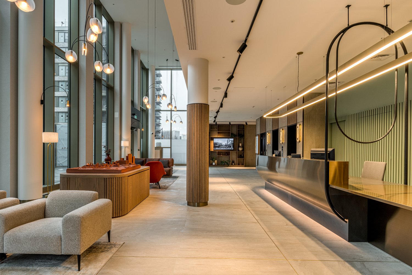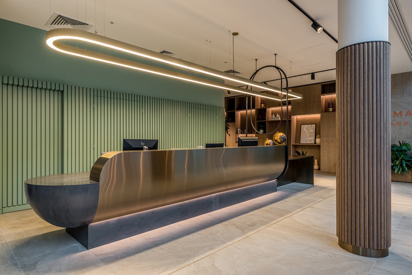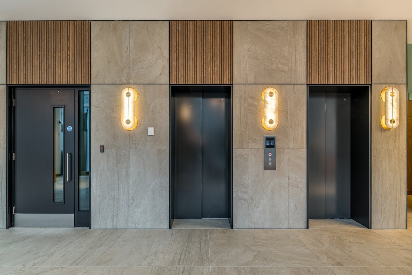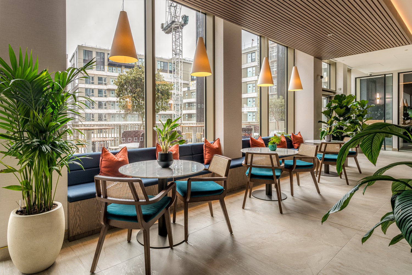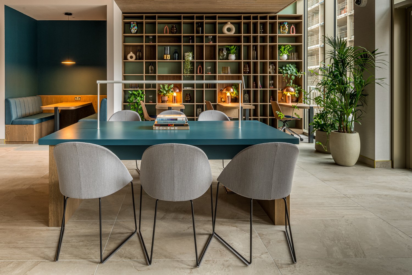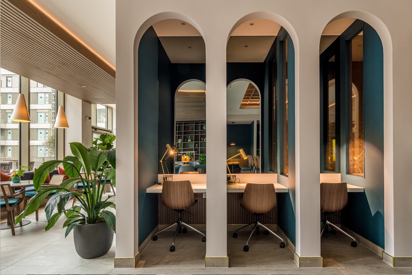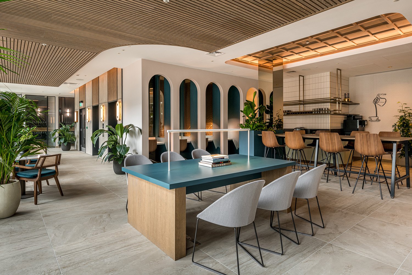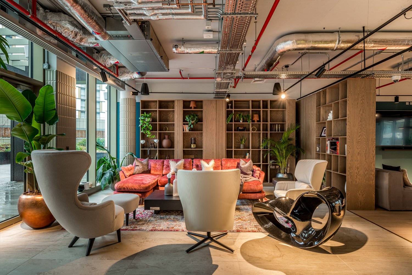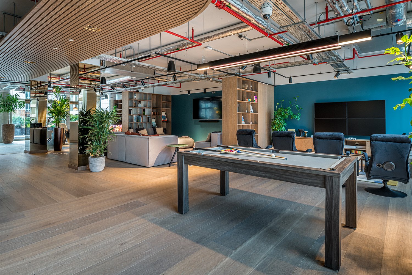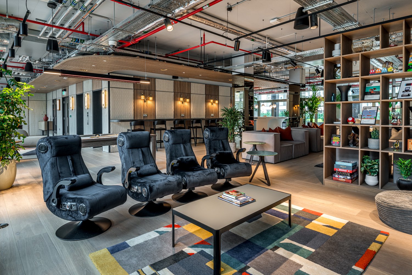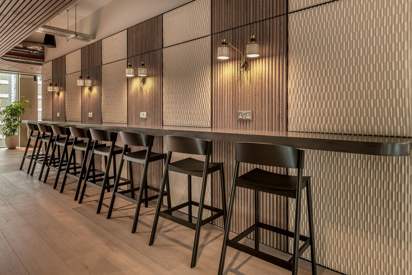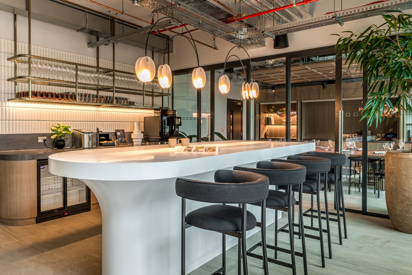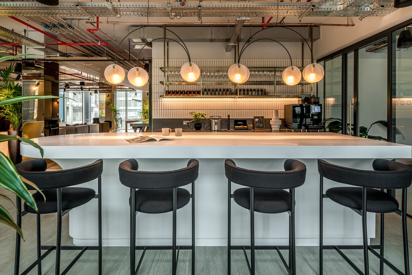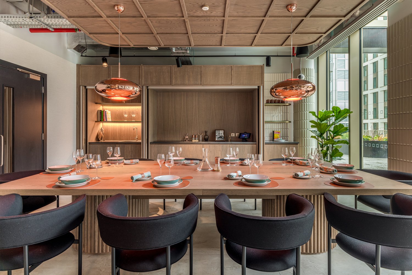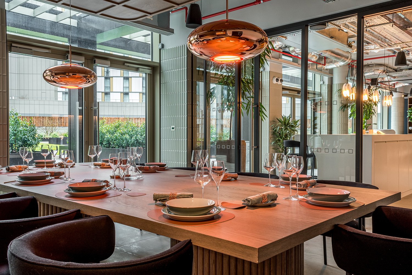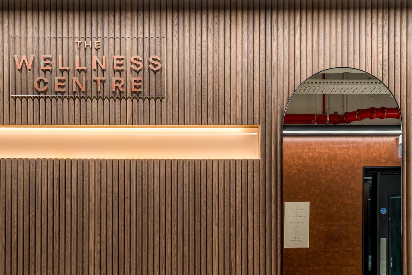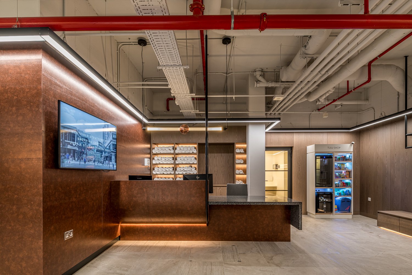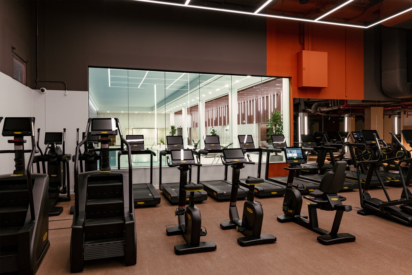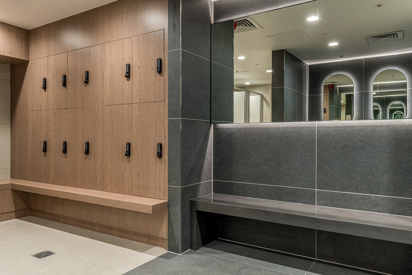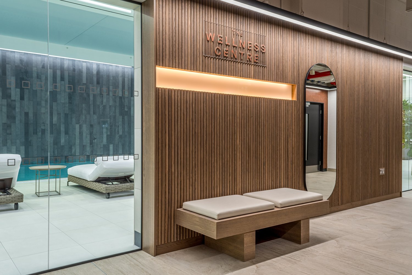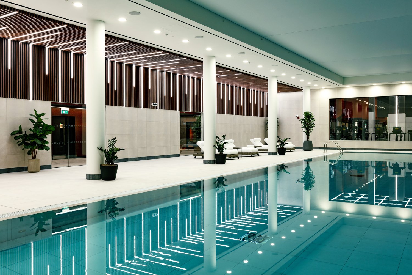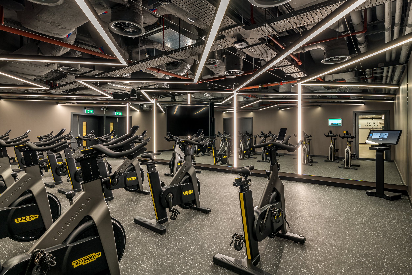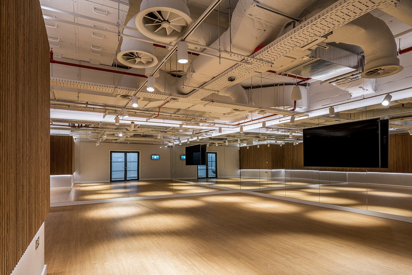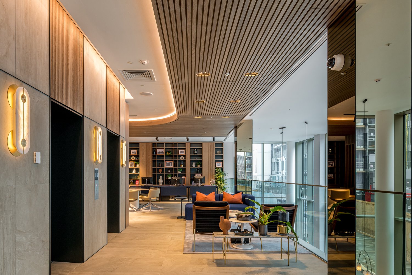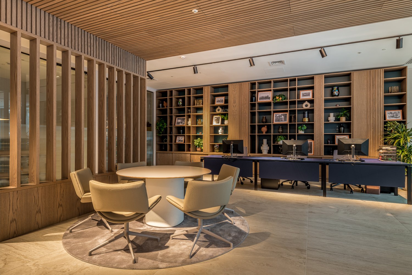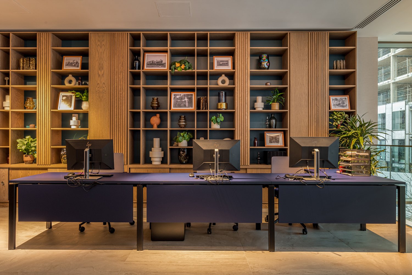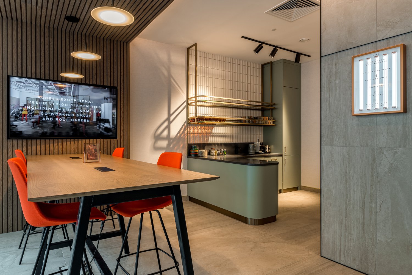Design Spotlight : Build To Rent at Coppermaker Square
Design Spotlight
Coppermaker Square
1.8.23
Unibail Rodamco Westfield commissioned Suna Interior Design to plan and design the five storey resident amenity hub and interior spec for the 1,225 apartments at their first residential development, Coppermaker Square in central Stratford.
With a brief to prioritise longevity, promote community and form USP’s for the distinguished Build-to-Rent homes, the design studio was tasked with creating stand-out spaces that promote an aspirational lifestyle. With a design vision to create a spectacular living experience that would deliver lifestyle enhancing amenities to rival any high-end hotel, Suna’s approach was developed from meticulous research into the target audience and the East London location. Suna established a design language within the apartments that has been incorporated into the amenity areas. A vertical design aesthetic seen in the high-rise resident buildings and a gridlike style introduced in lower mansion buildings materializes throughout, highlighting how all residents can come together to enjoy the facilities on offer.
Each level of the vast amenities in the resident’s Coppermaker Club features a cohesive design pallet, giving the building its own identity, whilst each area has its own unique design considerations, including striking light features, bespoke joinery and hero pieces.
“Recognising the importance of on-site amenities to this market,
Suna spotlighted experiential, luxury extras to give
Coppermaker Square a crucial competitive edge in a crowded market.
Combining timeless elegance with meaningful design,
the five levels were carved up to house premium amenities
that convey the aspirational lifestyle
in reach for potential residents.”
PENNY CAMERON, HEAD OF DEVELOPMENT, URW
ENTRANCE LOBBY AND CONCIERGE
Situated on the ground floor, the concierge area provides an unforgettable entrance and a transient space. The first impression for potential new residents and a welcome home for those already renting here.
A sleek, sculptured desk crafted in champagne nickel finish combined with a charcoal Corian provides an impressive centre piece. An elliptical black metal frame connects the architectural light suspended above the desk.
Hidden doors built within the sage green ribbed panelling, which continues around the corner in a sweeping curve, lead through into a vast space for storage and back-of-house rooms.
A large format textured porcelain, runs across the floor and up the walls. The clad columns in a smoked oak finish, alongside the sage panelling, reflect the vertical aesthetics translated from the apartments whilst the grid aesthetic
is evident on the lift wall façade and bespoke display shelving.
COPPERMAKER CLUB
With innovative design and planning conducive to different energies and functions, levels two and three offer residents a spectrum of co-working areas and flexible entertainment spaces. Level three is dedicated to entertainment and features design details which reveal themselves as you move through the different areas, providing extensive day-to-night options for general relaxing. With a gaming zone, central counter, private dining room and comfortable lounge areas which lead onto podium gardens, socialising, entertaining and down time are easily enjoyed here. An amalgamation of the key design elements seen on the lower levels come together here, with a change to floor finishes to distinguish the different zones.
Enhancing productivity, the work space on level two accommodates zones for all, with individual booths, open areas ideal for collaboration and networking and more relaxed banquette seating. This allows residents to select which function works for them on any given day at any given time. The booth seating and co-working high tables positioned next to the refreshments counter are akin to a café feel. A grid design aesthetic is once again evident in the recessed ceiling panel above this central work table.
Oak tones and halo light create warmth to ensure the space is inviting and an inspiring place to work.
Plenty of soft lounge seating, generous bookcases, areas for playing pool or shuffleboard and a set of four screens for gamers can be enjoyed on the third floor, which is dedicated to entertainment and relaxation. Tactile wall panelling alternates between the ribbed timber and sculptural woven textiles, providing a backdrop to a floating Corian ledge with timber bar stools and brass lights, creating an evening feel.
Referencing the linear design of The Towers, a beautiful matt, 3D tile has been used to clad the columns on this floor whilst rounded surfaces give a softness to the architectural structure of the building.
A refreshments area, fully equipped with drinks fridges and coffee machines, provides a backdrop to the monolithic white island which transitions from day to night. An impressive private dining room features a bespoke dining table, sculptural pendant lighting introducing a flash of copper, which nods to the development’s history and name, and fully retractable kitchen cabinetry to create flexibility for this multifunctional space.
WELLNESS CENTRE
Suna created luxurious wellness facilities in the building’s lower floor. Emphasising an appreciation of work/life balance and the importance of physical and mental health, this sprawling oasis caters for all. Here, rich materials and elegant design contrast with the exposed ceilings and architectural lighting, providing residents with enticing, comfortable surroundings that blend into the rest of the amenities above. A generous offering with a state-of-the-art swimming pool, visible through floor to ceiling glazing as soon as you step out of the lift, residents can enjoy the sauna, steam room, large gym and two contrasting fitness studios for low impact and high impact classes at their leisure, as well as impressive changing rooms.
A reception desk, designed as a sister to the concierge above, has an aged copper base and chunky terrazzo style worktop, whilst copper metallic sheeting continues around the side wall and lift facade. Oak panelling creates warmth, connects with the vertical design theme and can be seen in various forms throughout the building.
The 25m pool is one of Coppermaker Square’s hero features, designed to give the BTR development an impressive USP. The large gym overlooks the pool. Two studios have been designed with different functions in mind.
A calming yoga space and this moody spin studio with chevron lighting, dark walls and ceilings and A/C aplenty!
MANAGEMENT SUITE
Level one is dedicated to the management of the residential lettings. Suna prioritised creating an exciting first impression that showcases the lifestyle on offer and flexible spaces for private and informal meetings. A mezzanine level that benefits from the view of the ground floor below and light from the vast glazed atrium at the front of the building, remains functional without compromising aesthetics.
For consistency, the lift facades on this floor mirror the two above, flanked with beautiful brass and alabaster oval wall lights. A series of glazed rooms set towards the back of the space provide private meeting areas. Practical desking, modern tech and plenty of storage for staff has been incorporated into the design. The refreshment zone on the management mezzanine level incorporates several of the material and colour palettes in one space. A soft green tone, with champagne nickel accents can be seen on the small kitchenette and the oak has been used to create a dramatic raft ceiling, with integrated lighting, which sweeps from one side of the space to the other
“The unique energy and culture of this regenerated East London location and the design demands of
Build to Rent informed this three-year design project. A complex task to ensure synergy for maintenance and operations,
these practical considerations were combined with the signature design DNA of the
residential buildings, to create an impressive front-of-house finish.
Our design team was keen to ensure that the resident experience was considered throughout
all the different floors and functions of Coppermaker Club. By working with the client and specialist subcontractors
to advise on the requirements of each floor, the functionality was built into the design from the outset,
ensuring the practicalities were integrated into the overall design.”
HELEN FEWSTER, OWNER AND DIRECTOR, SUNA INTERIOR DESIGN
For more information on this and our other projects, or to discuss working with Suna Interior Design, please email info@sunainteriordesign.com.
To subscribe to our monthly Newsletter and receive notification of new posts please go to SUBSCRIBE and select JOURNAL, thank you!


