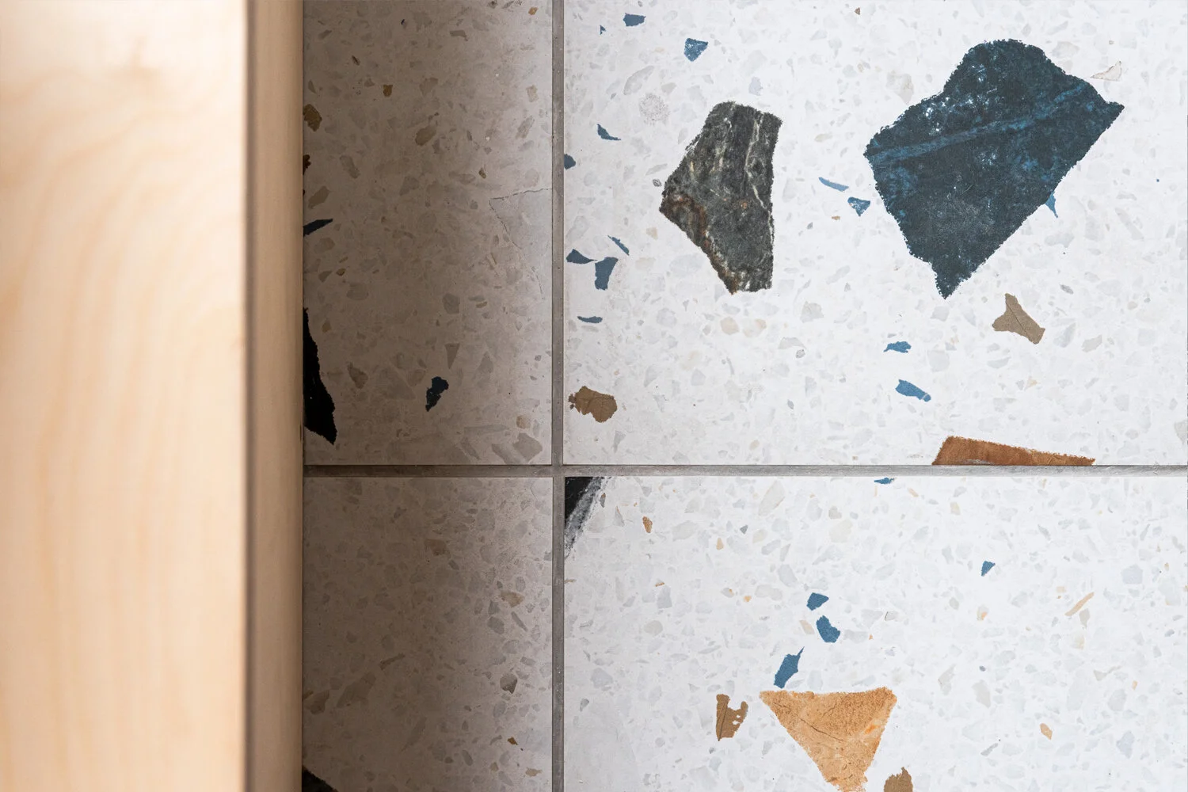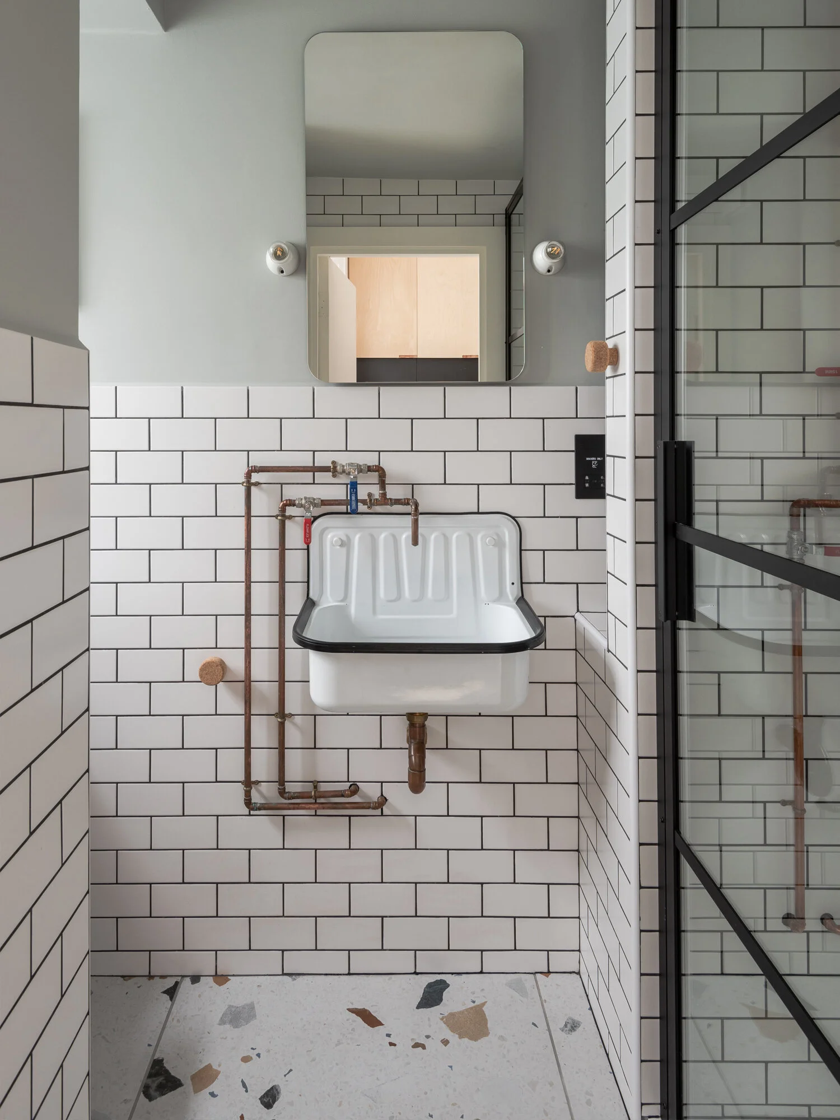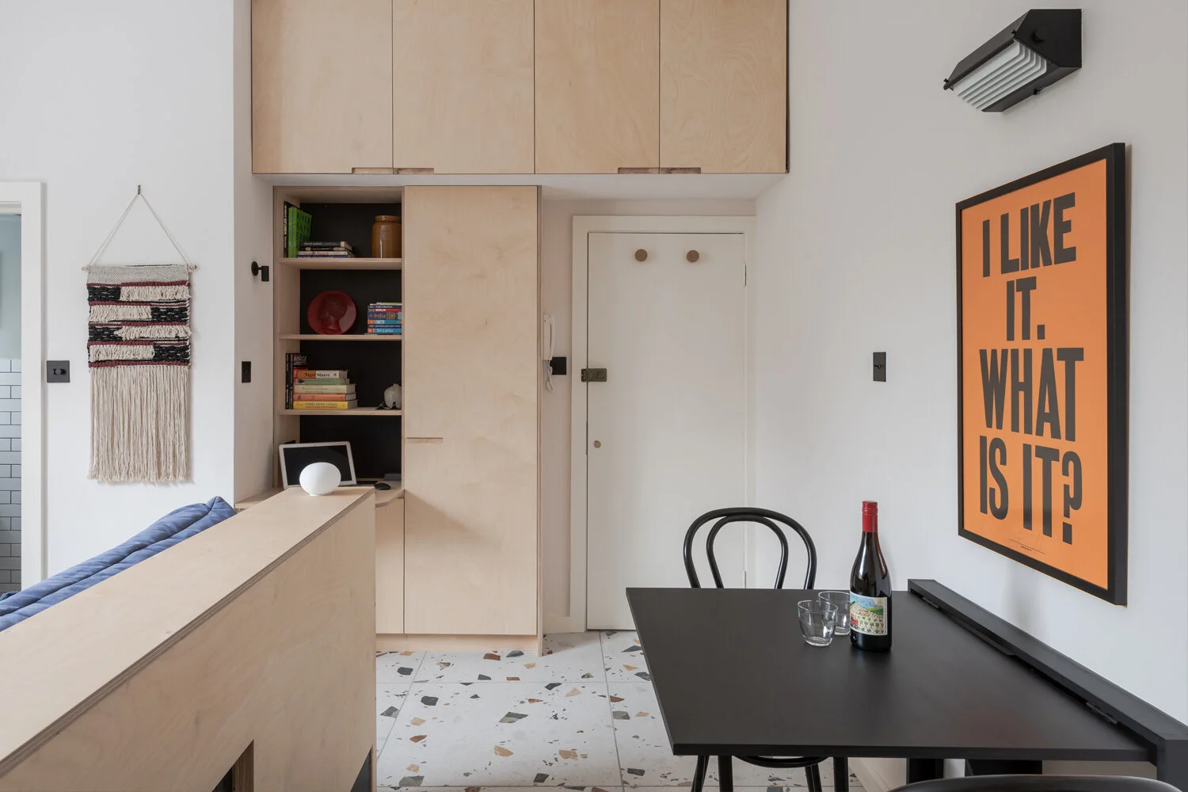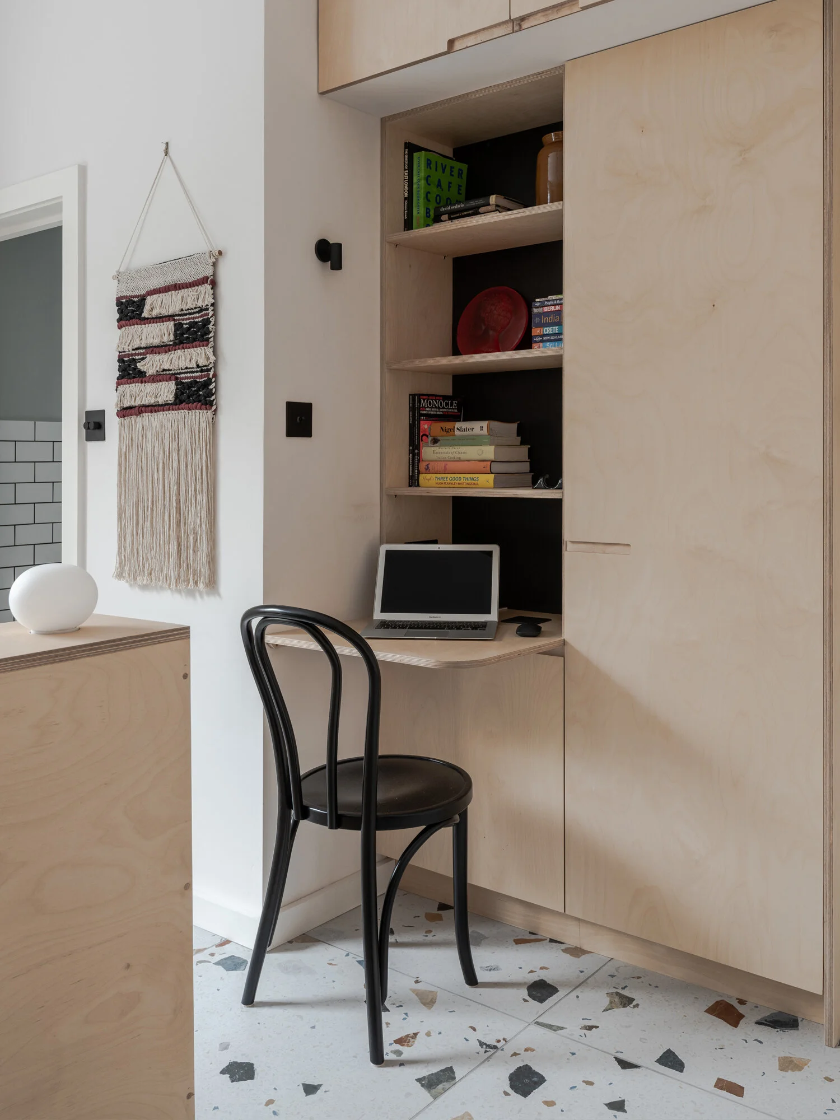Working in collaboration with a design savvy-client is a dream come true for Suna Interior Design.
Small but absolutely perfectly formed, this studio apartment encompasses clever interior specification design at every turn. From providing the maximum amount of storage to the inspired use of finishes, every design element was considered and is apparent in the end result.
Super scale terrazzo, exposed copper piping, with stained and natural ply cabinetry throughout. All finishes which when combined with clever spatial design ensures that this studio apartment epitomises the best of function and design.











